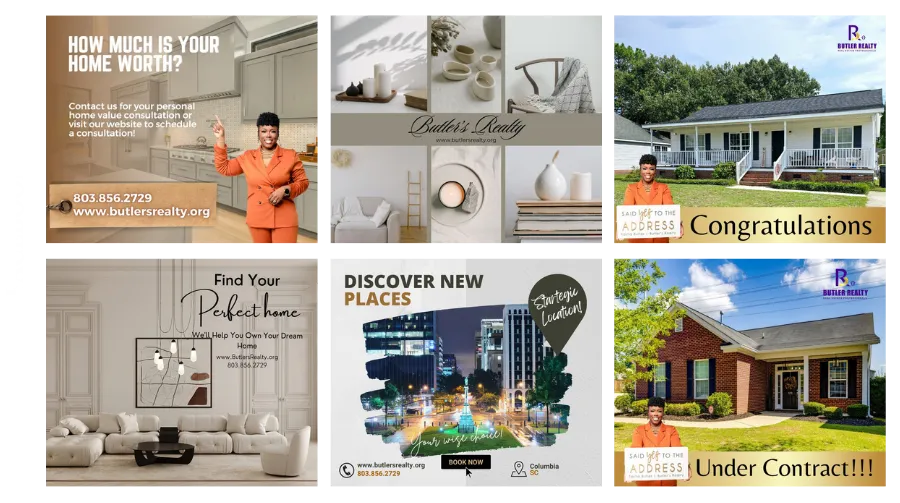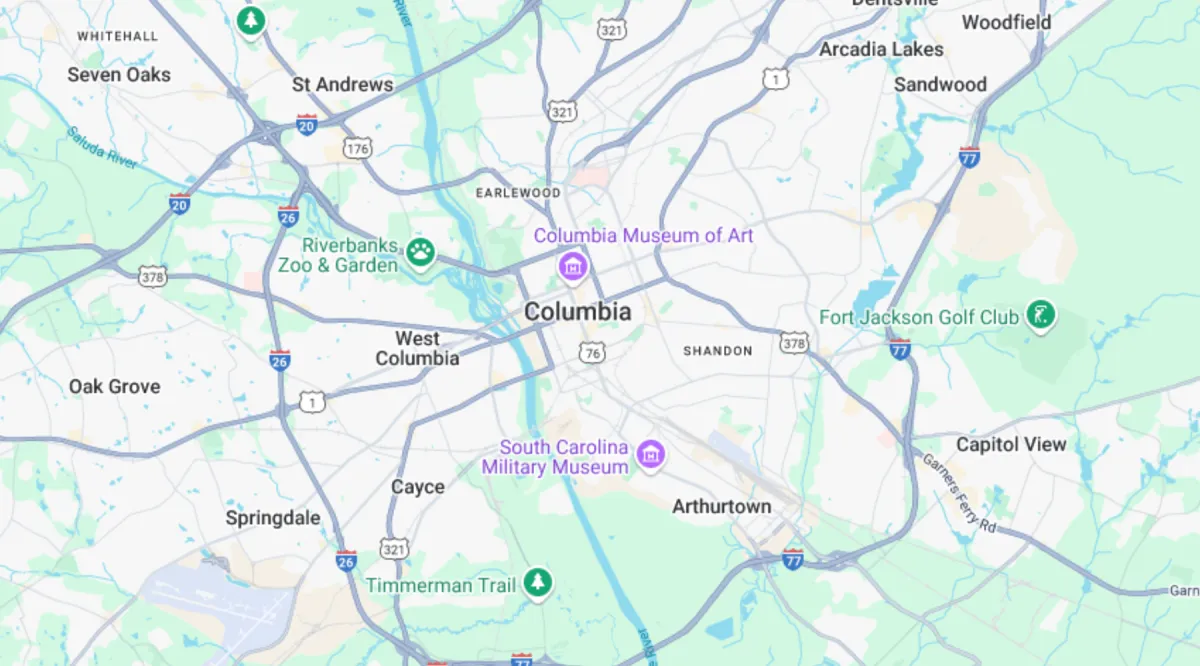129 Megan Ln, Lexington, SC 29073
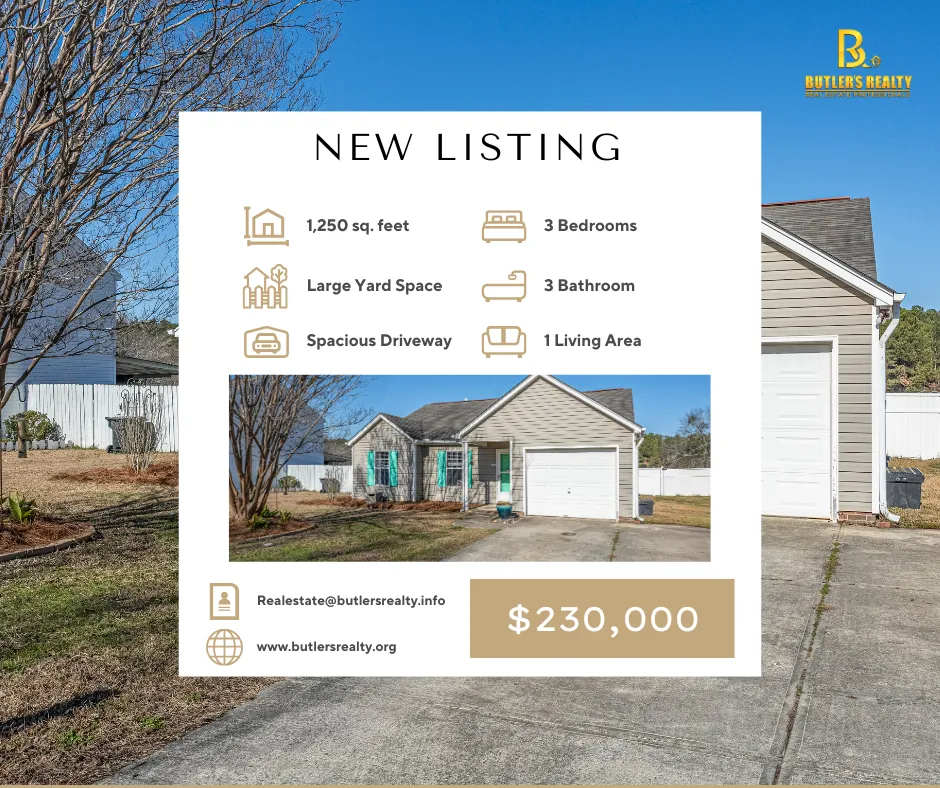
Discover your peaceful retreat in this charming 3 bedroom, 3 bathroom home with an attached garage. Featuring a spacious open-concept layout, the living room, dining area, and kitchen seamlessly flow together, making it ideal for both everyday living and entertaining.
The generous master suite is a true standout, offering two private full bathrooms, including a walk-in shower for added luxury and convenience. The two additional bedrooms share a well-designed hallway bathroom, perfect for family or guests.
Nestled in the tranquil Gleneagle neighborhood of Lexington, South Carolina, this home blends relaxation with ample space for entertaining and gardening—an outdoor lover’s dream. The large, fully fenced backyard provides direct access to the community lake, creating a serene natural backdrop. Unwind or entertain on the screened porch, or take advantage of the expansive yard, perfect for hosting gatherings and enjoying recreational activities.
For gardening enthusiasts, the yard also includes a raised garden bed and two thriving plum trees—perfect for nurturing your green thumb. Experience the ideal balance of nature and comfort in this incredible outdoor space.
Don't miss the chance to make this property your new home.
Photos
Bedroom 1
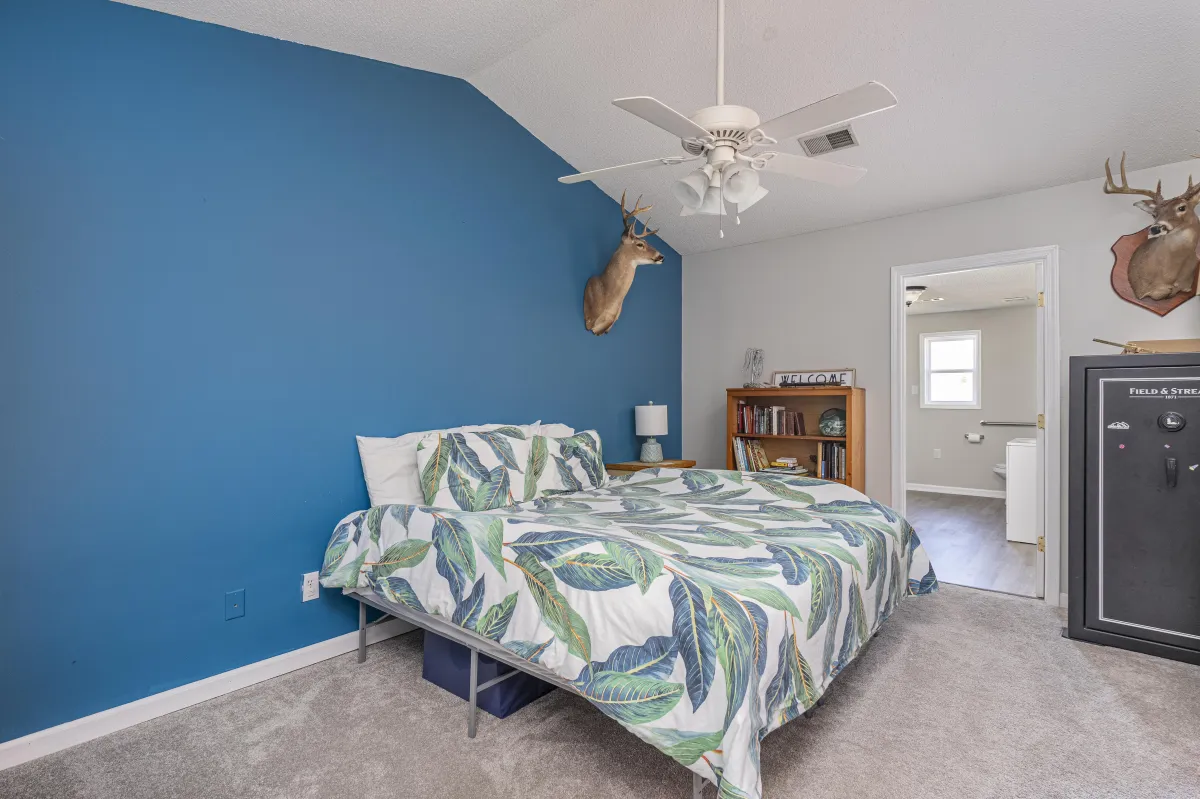
Bedroom 2
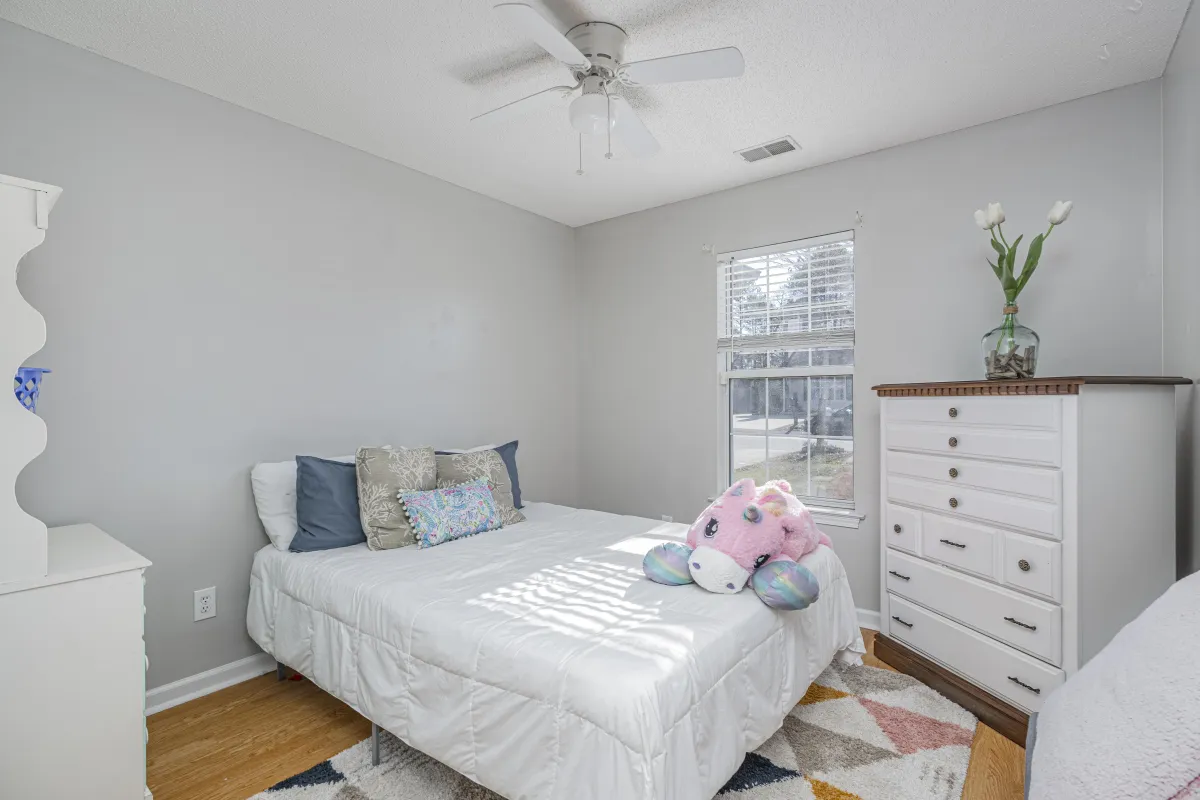
Bedroom 3
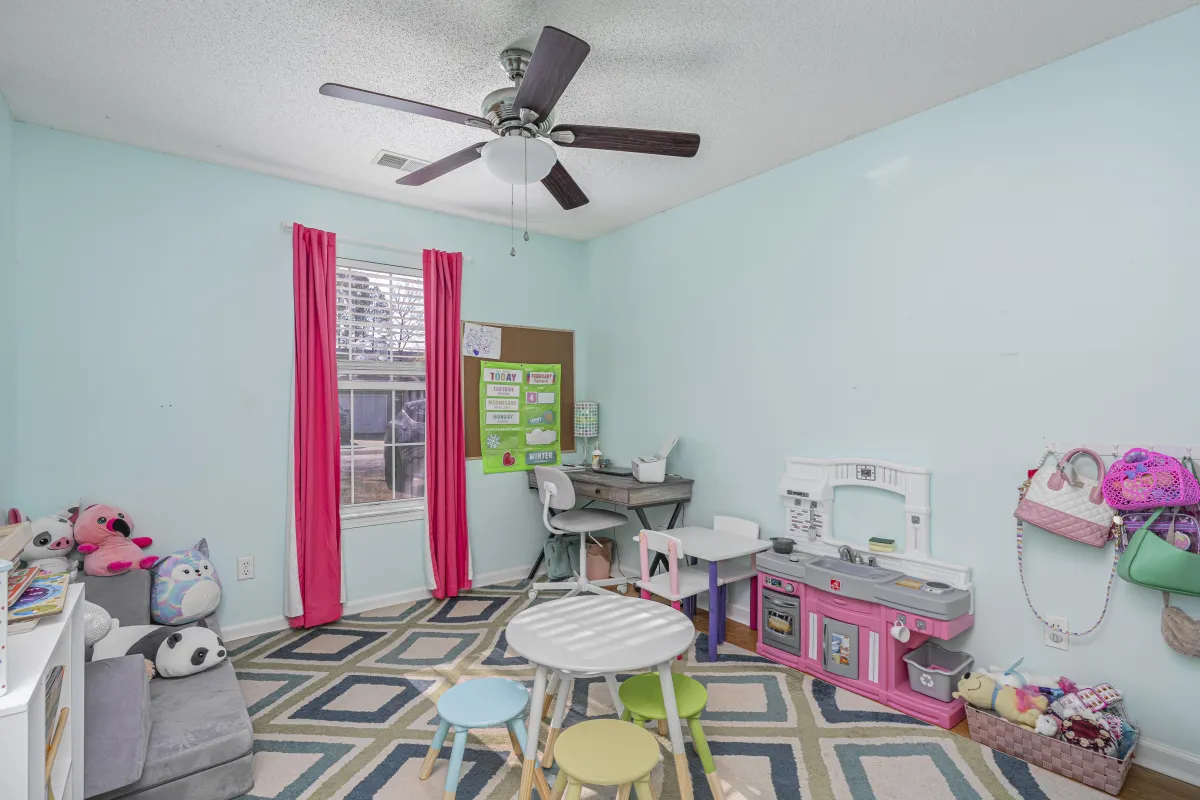
Bathroom 1
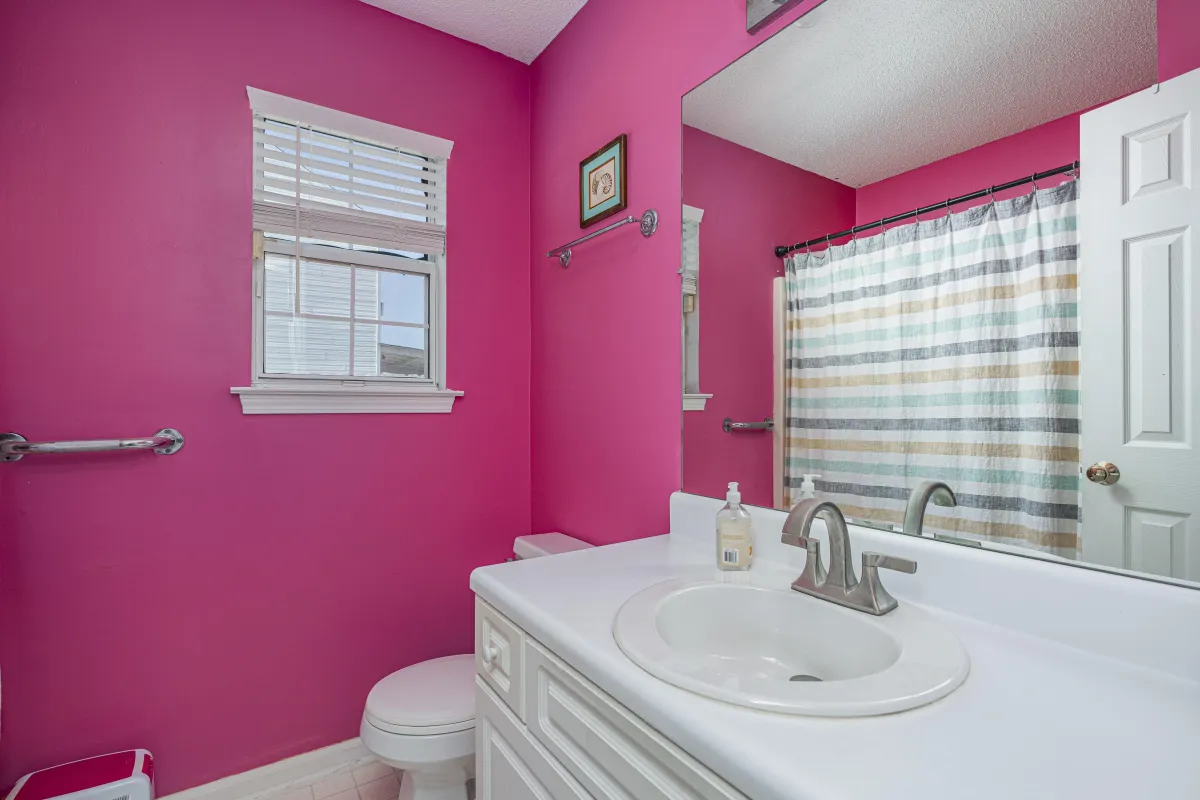
Bathroom 2
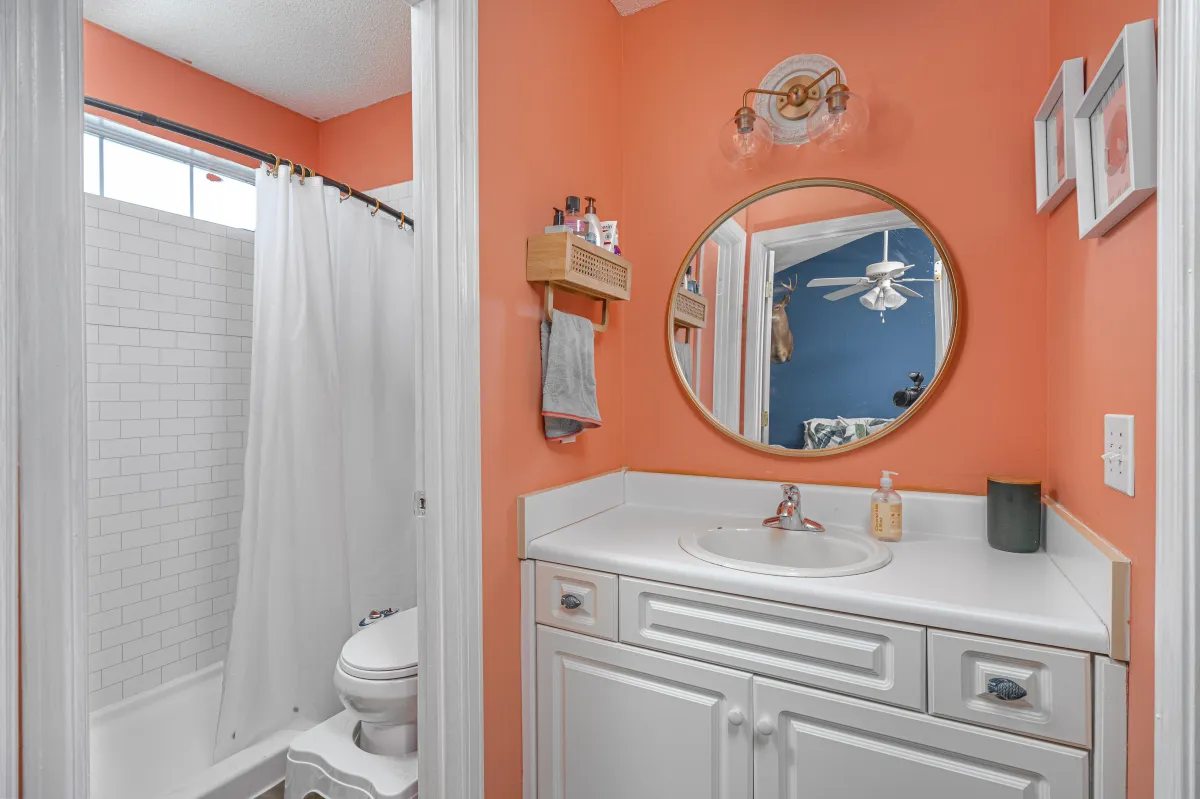
Bathroom 3
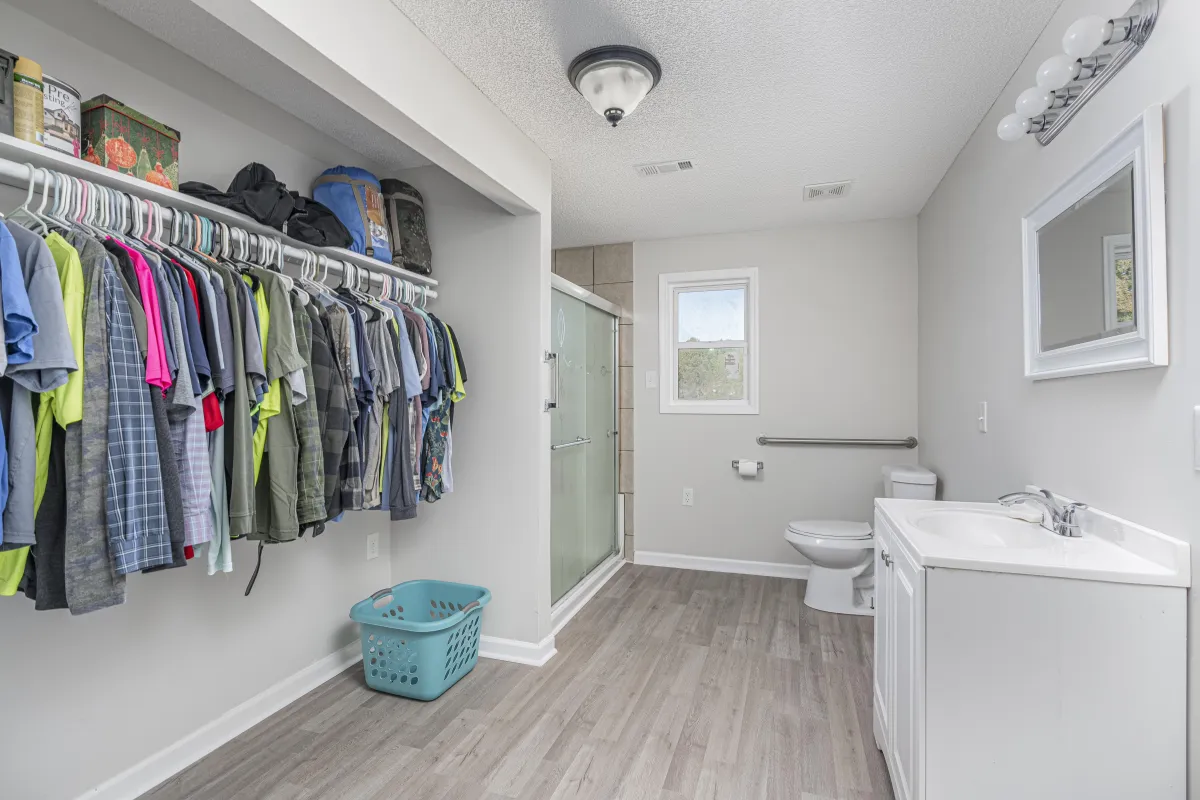
Kitchen
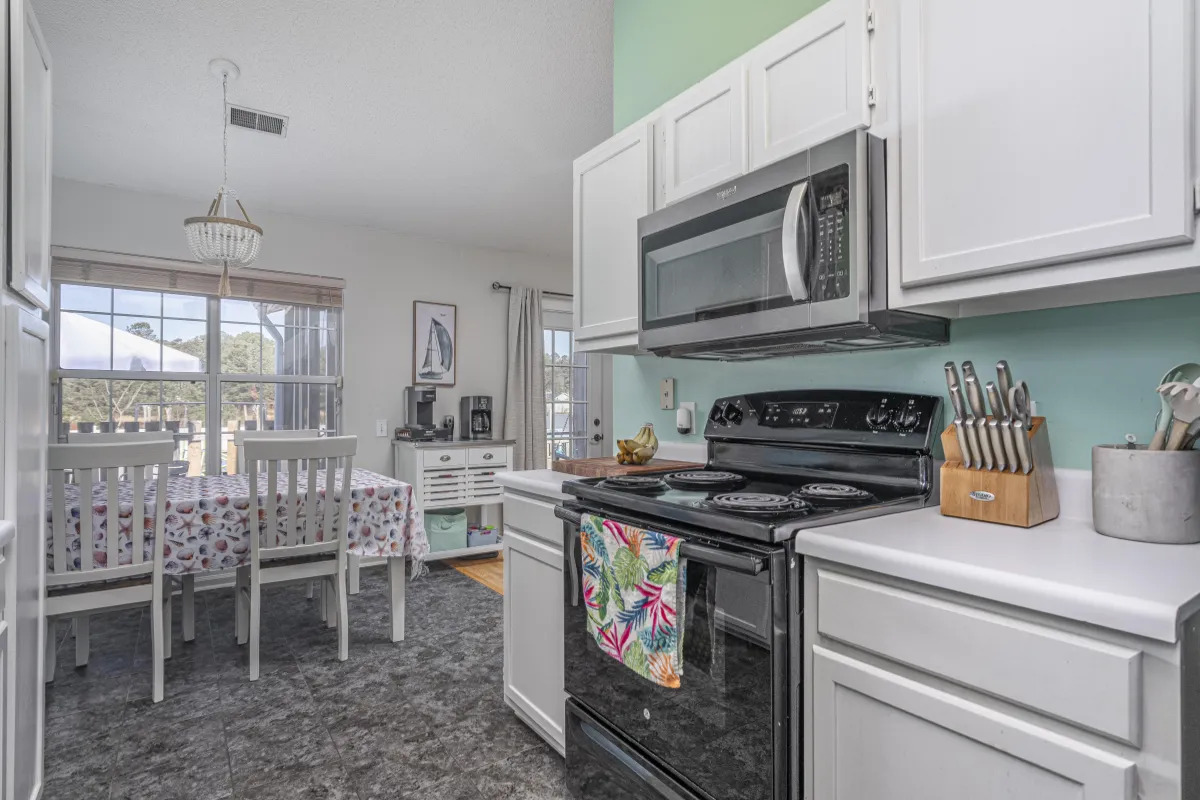
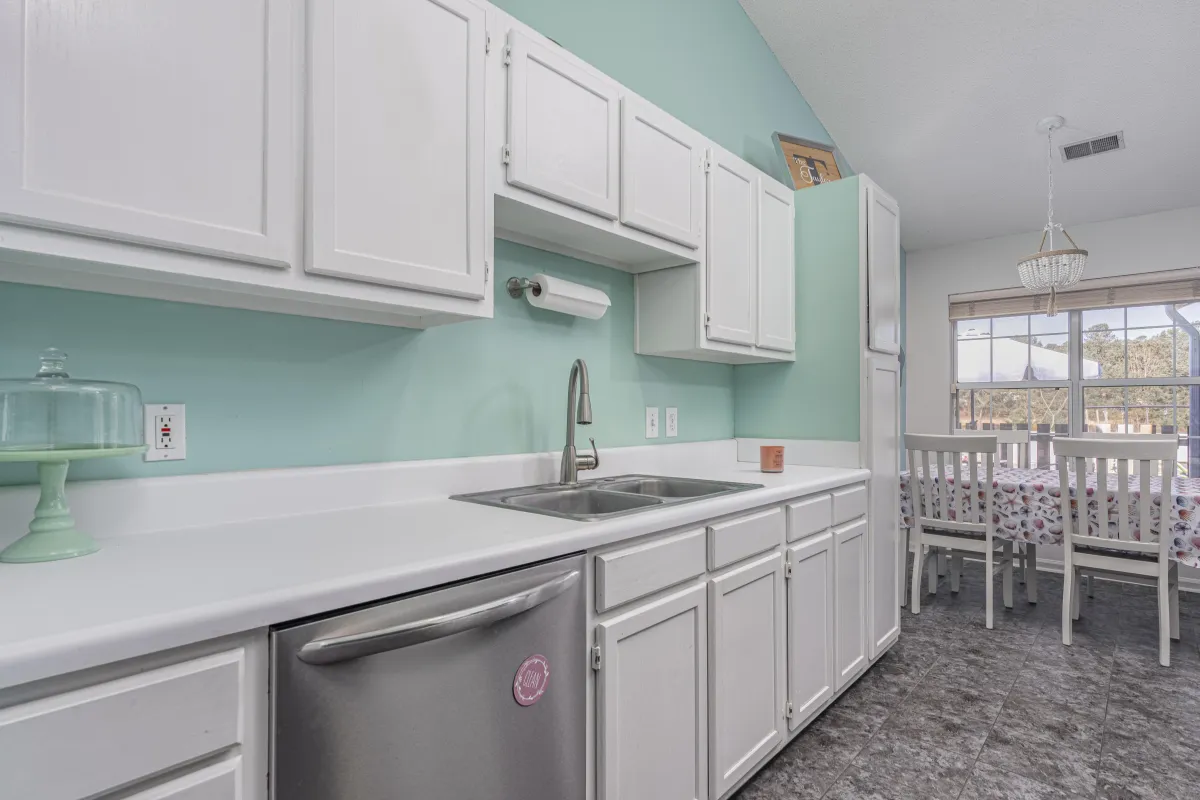
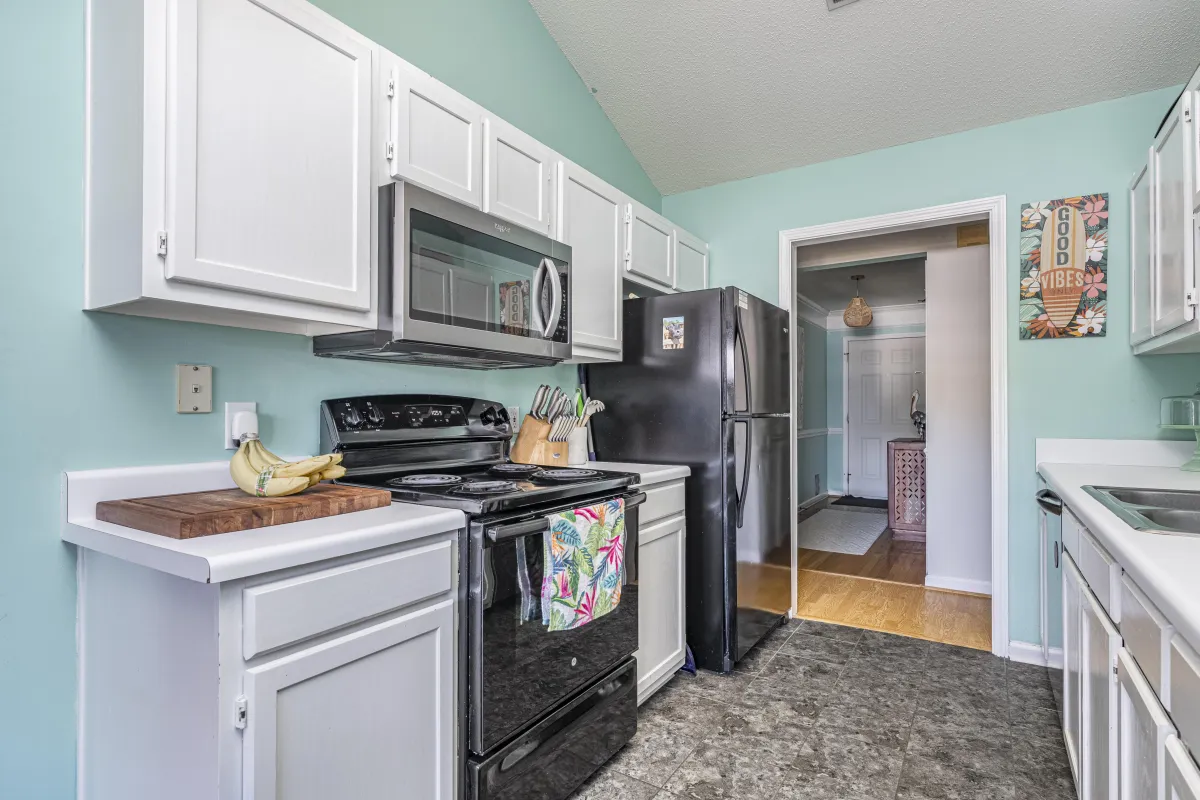
Living Room

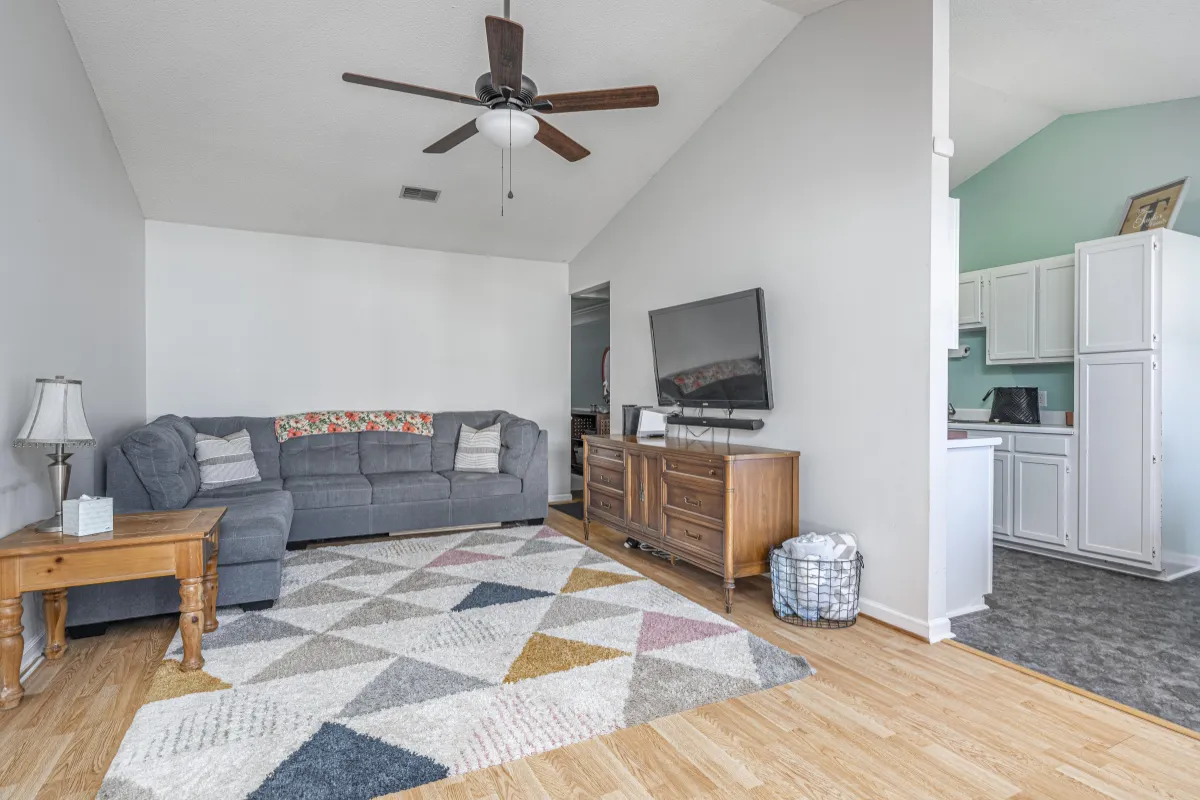
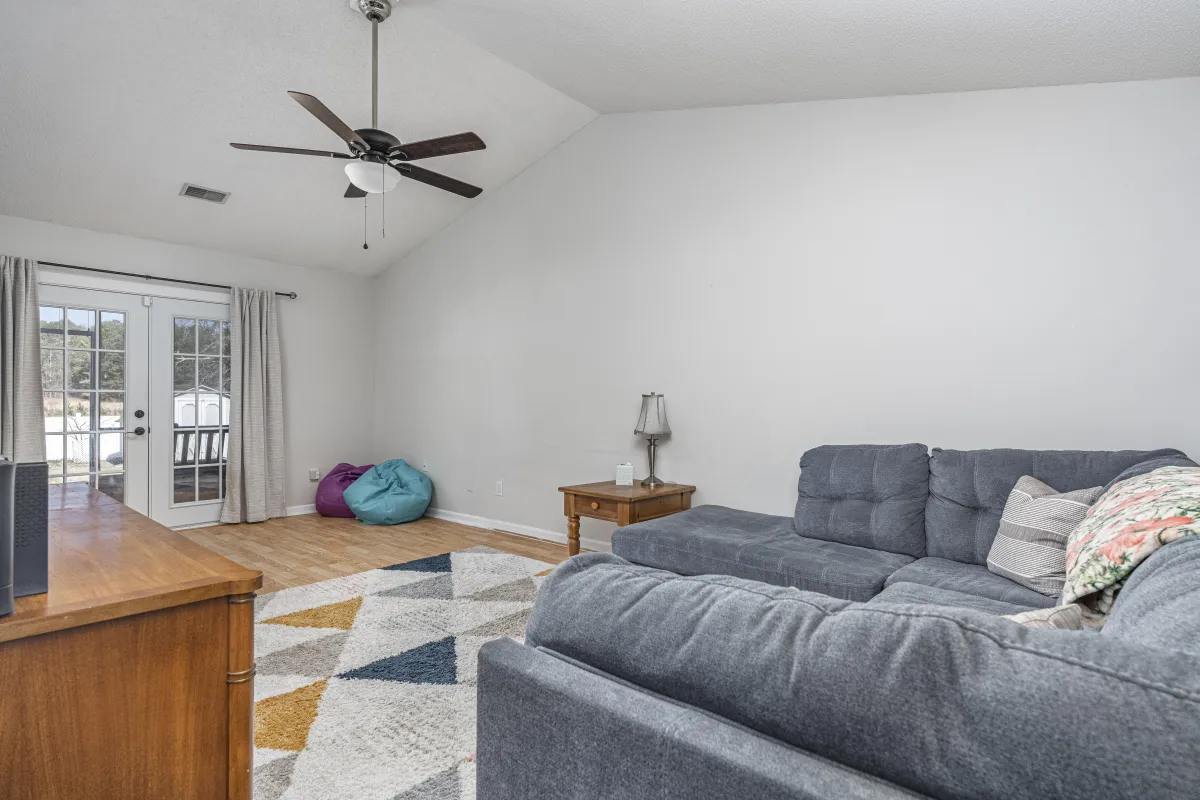
Facts & Features
Interior
Bedrooms & bathrooms
Bedrooms: 3
Bathrooms: 3
Primary bedrooms
Level: Main
Area:
Dimensions:
Ceiling: Cathedral, Ceiling Fan(s)
Kitchen
Level: Main
Area:
Dimensions:
Living Room
Level: Main
Area:
Dimensions:
Ceilings: Cathedral, Ceiling Fan
Heating
Central
Cooling
Central Air
Appliances
Included:
Laundry:
Features
Flooring:
Property
Parking
Total spaces: 1
Parking Features: Garage
Attached garage spaces: Yes
Features
Levels: 1
Stories: 1
Waterfront features:
Lot
Size: 10,019 Acres
Dimensions: 1,250 sqft
Features
Details
Additional structures: Privacy Fencing
Parcel number: 005548-01-005
Zoning:
Construction
Type & Style
Home Type: Single Family
Property Subtype: Traditional Architectural Style
Materials
Vinyl
Roof:
Foundation: Slab
Condition
New Construction: No
Year Built: 1997
Community & HOA
Community
Features:
Security:
Subdivision: Gleneagle
HOA
Has HOA: Yes
Services included: Common Area Maintenance
HOA fee: $100 annually
Location
Region:
Financial & Listing Details
Price per square foot: $184/sqft
Tax Assessed Value: $135,000
Annual Tax Amount: $772
Date on Market: 2/6/2025
Listing Terms: Exclusive Right To Sell
Electric Utility on property: Electricity Connected
Sewer: Public Sewer
Water: Public
105 Parsley Ct. Lexington, South Carolina 29073

Escape the hustle and bustle of Columbia and discover this beautiful 3-bedroom, 3-bathroom home with an attached garage, nestled in the serene Gleneagle subdivision of Lexington. This residence offers a spacious open floor plan where the living room, dining area, and kitchen seamlessly flow together, creating an ideal space for daily living and entertaining. The large master suite boasts two private full bathrooms, featuring a walk-in shower offering unparalleled convenience and luxury. The two well-appointed bedrooms share a hallway bathroom, perfect for family or guests. This home perfectly blends relaxation, entertainment, and gardening opportunities. The expansive, fully fenced backyard offers direct access to the community lake, providing a serene backdrop for daily living. The screened porch invites you to unwind at any time of day, while the generous outdoor space is ideal for hosting gatherings and recreational activities. For those with a passion for gardening, the yard features an established raised garden area and two thriving plum trees, creating an ideal environment to nurture your green thumb. Experience the harmonious blend of nature and comfort in this exceptional outdoor setting. Don't miss the opportunity to make this exceptional property your new home. Schedule a viewing today and experience firsthand the comfort and convenience this home has.
Photos
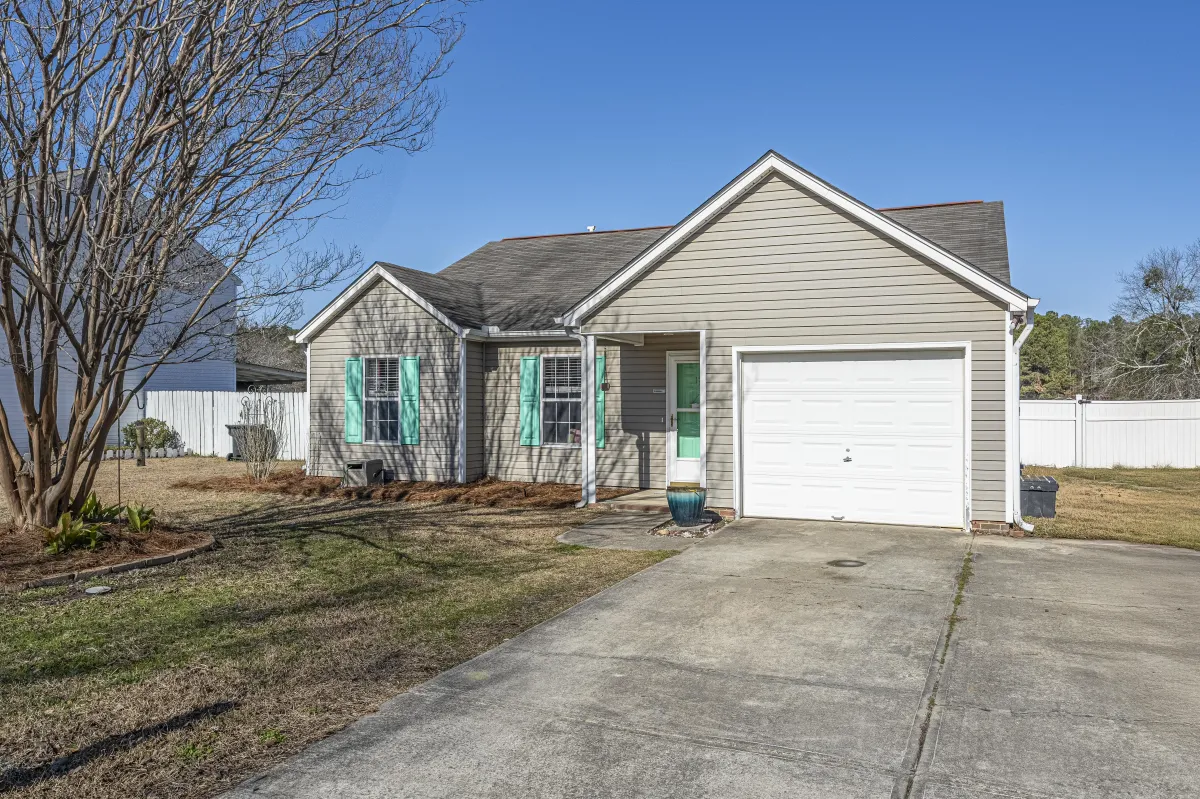
129 Megan Lane
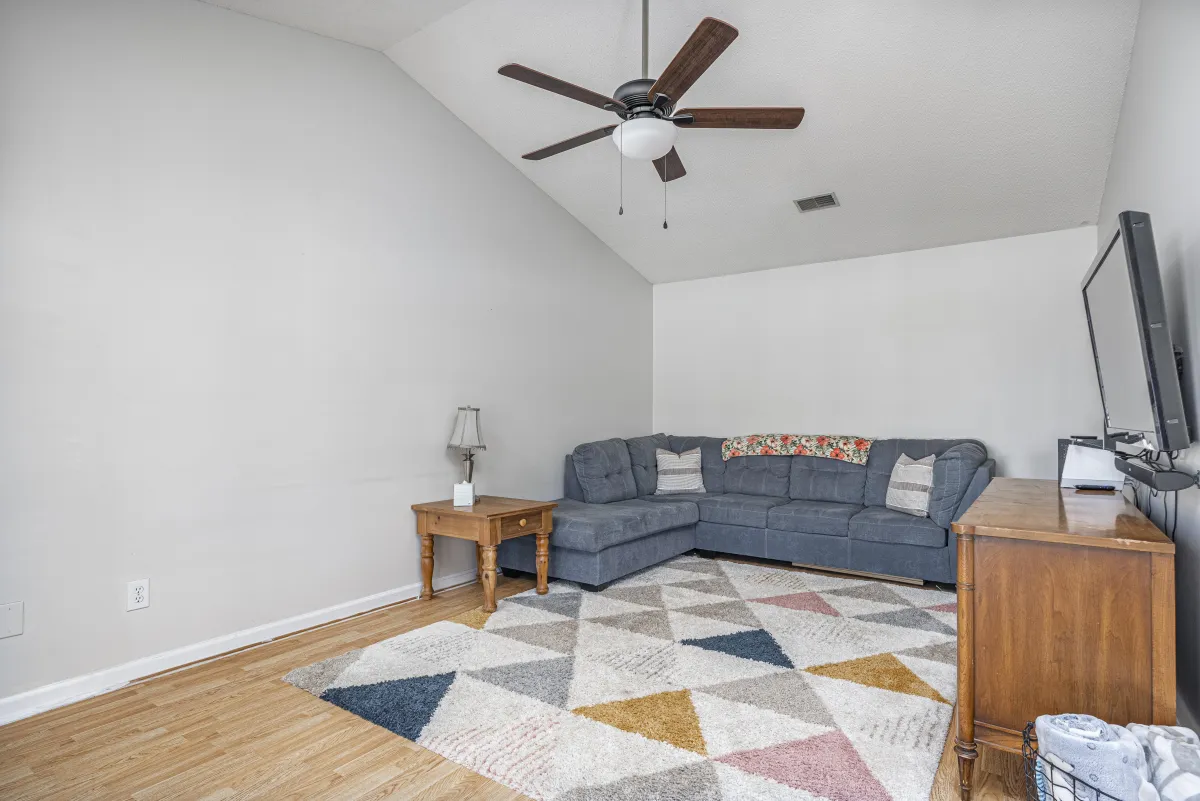
Living Area

Living Area

Living Area
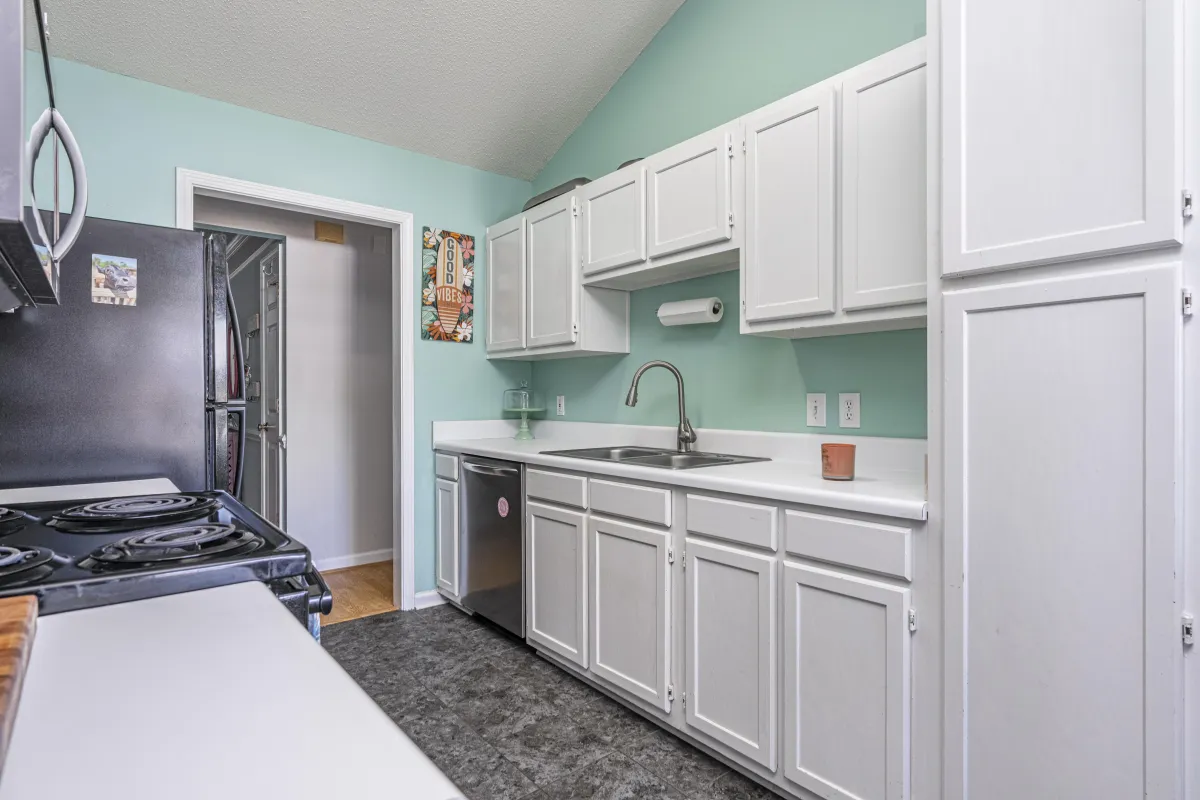
Kitchen

Kitchen

Kitchen

Bedroom 1
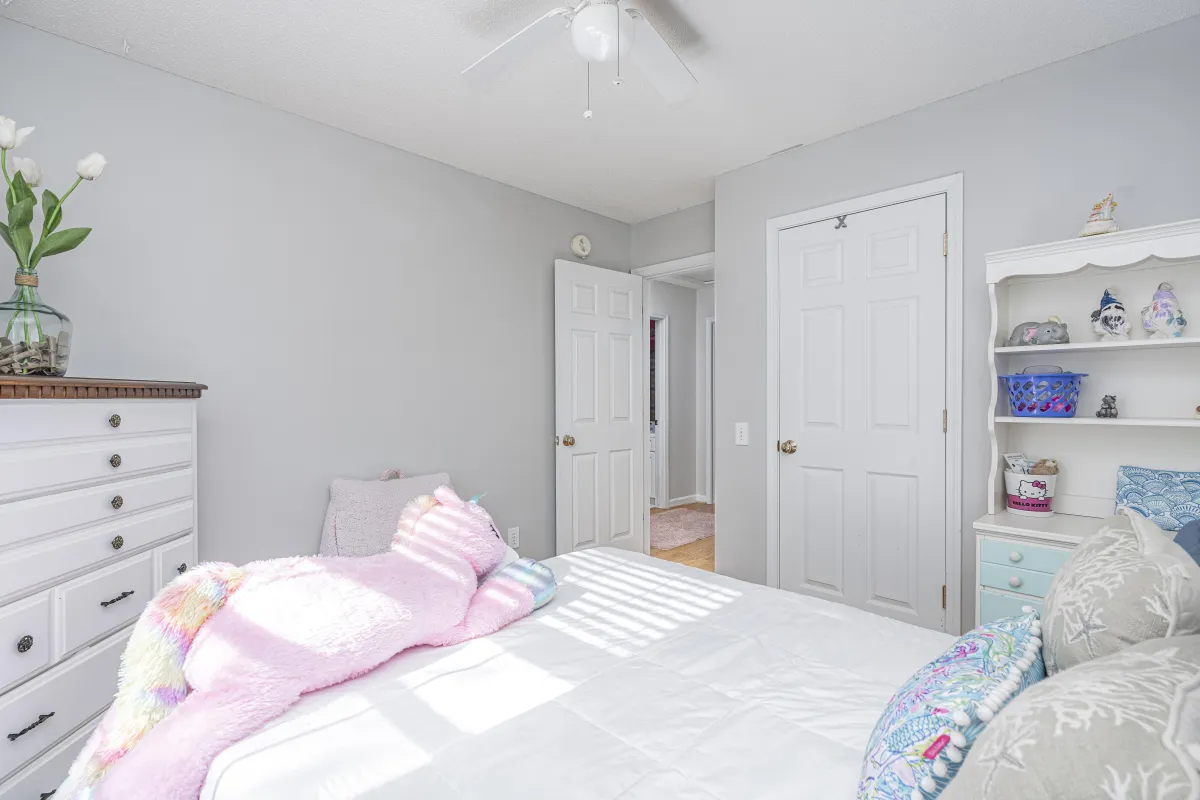
Bedroom 1

Bedroom 2

Bathroom 1
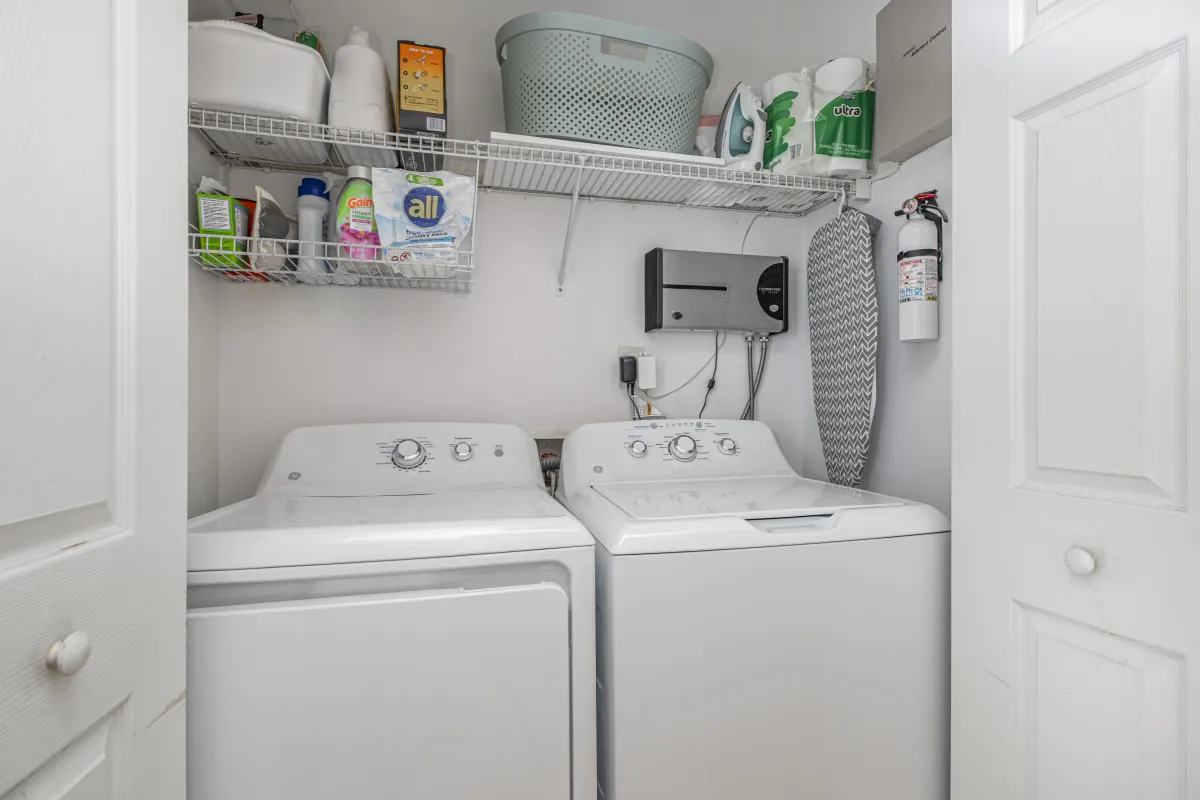
Laundry Room
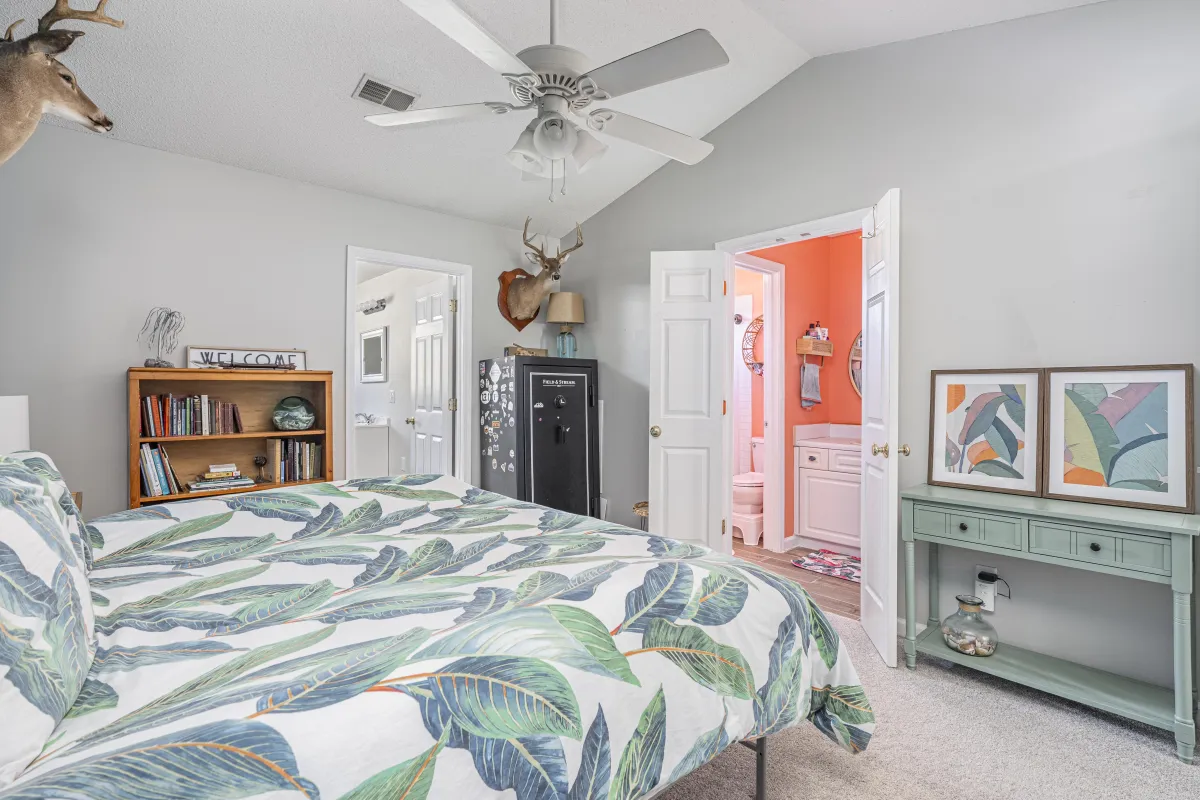
Master Bedroom
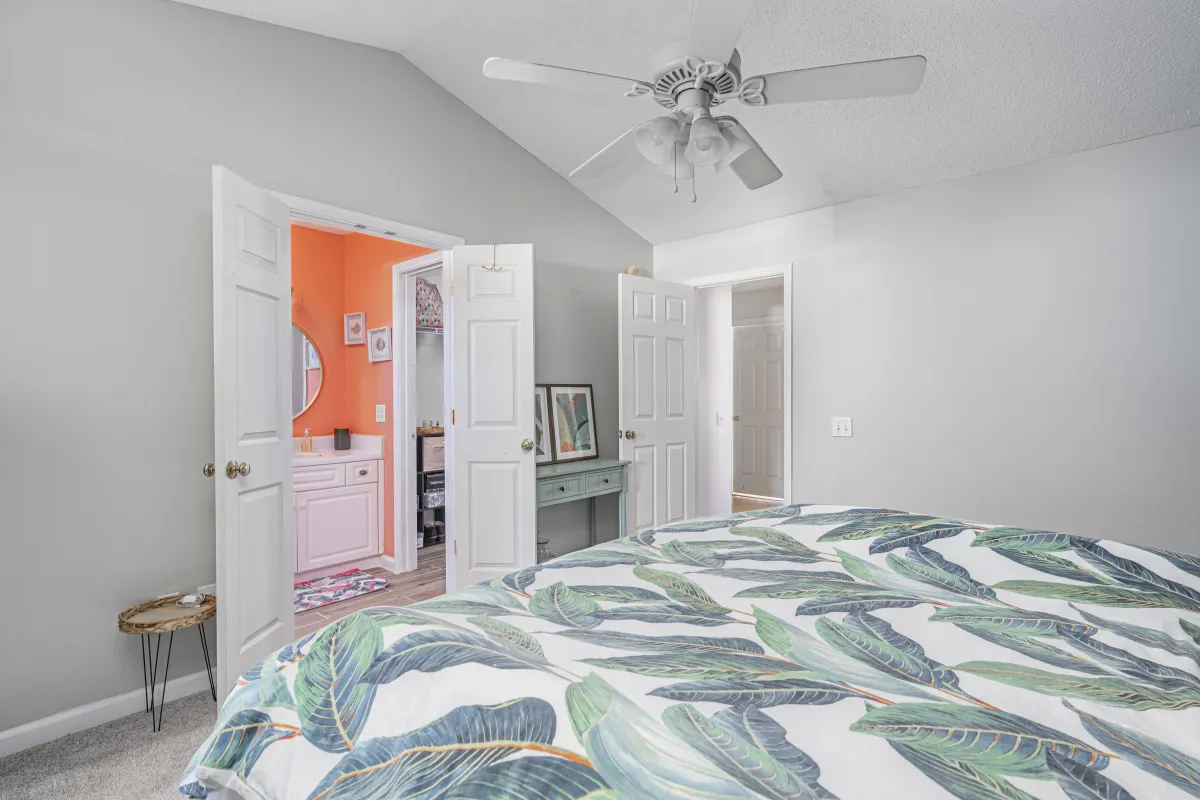
Master Bedroom

Master Bath

Master Bath 2
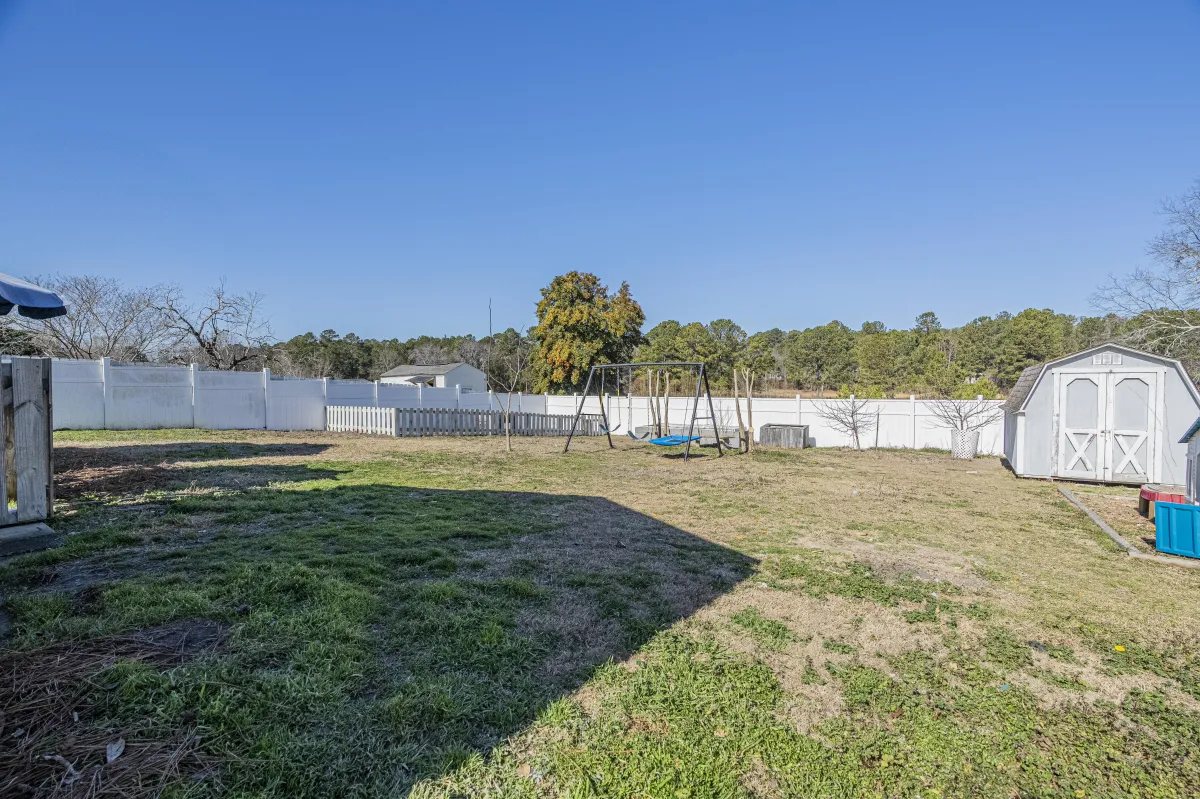
Backyard
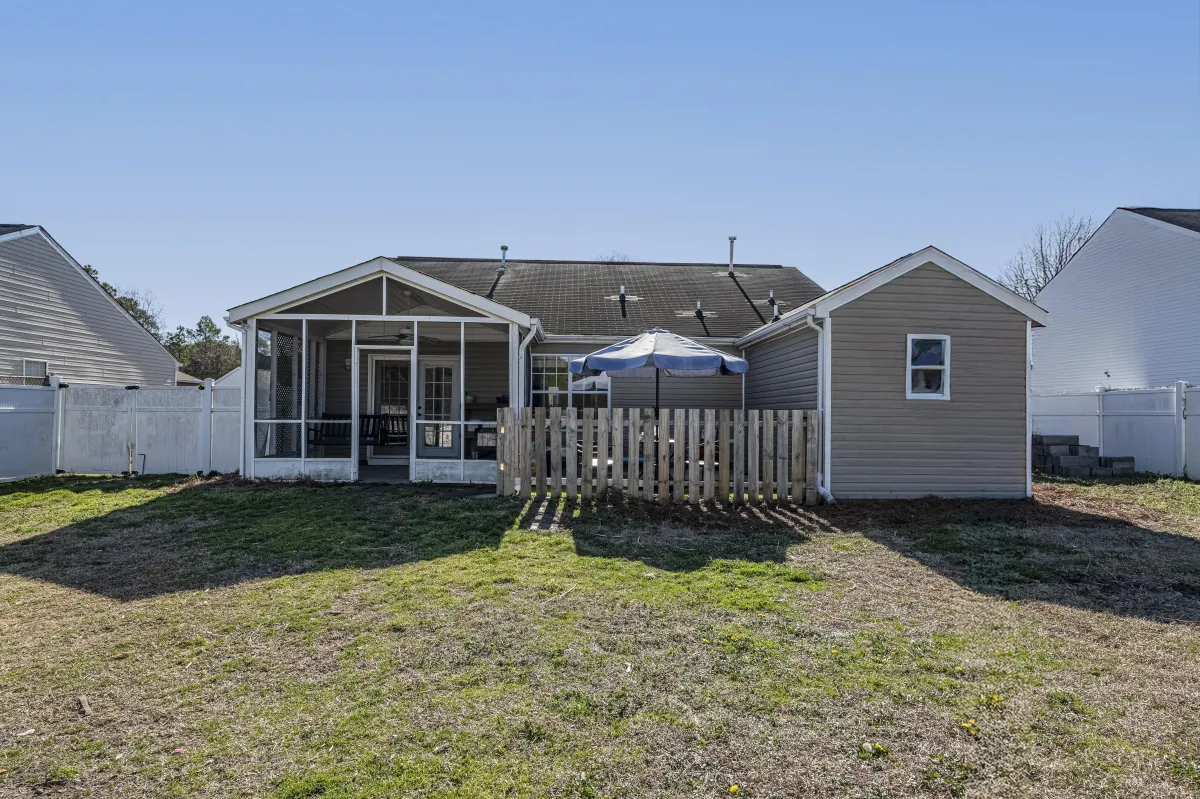
Backyard
Facts & Features
Interior
Bedrooms & bathrooms
Bedrooms: 3
Bathrooms: 3
Primary bedrooms
Level: Main
Area: 1250
Dimensions:
Kitchen
Level: Man
Living Room
Level: Main
Heating
Central
Cooling
Central Air
Appliances
Included:
Laundry:
Features
Flooring:
Video
Property
Parking
Total spaces:
Parking Features:
Attached garage spaces:
Lot
Size:
Dimensions:
Features
Details
Additional structures:
Parcel number:
005548-01-005
Construction
Type & Style
Home type:
Property subtype:
Materials
Roof:
Condition
New Construction:
SingleFamilyYear Built: 1997
Community & HOA
Community
Features:
Security:
Subdivision:
HOA
Has HOA:
Location
Region:
Financial & Listing Details
Price per square foot:
Tax assessed value:
Annual tax amount:
Date on market:
Listing terms:
Electric utility on property:
Copyright 2025. BUTLER'S REALTY. All Rights Reserved.


